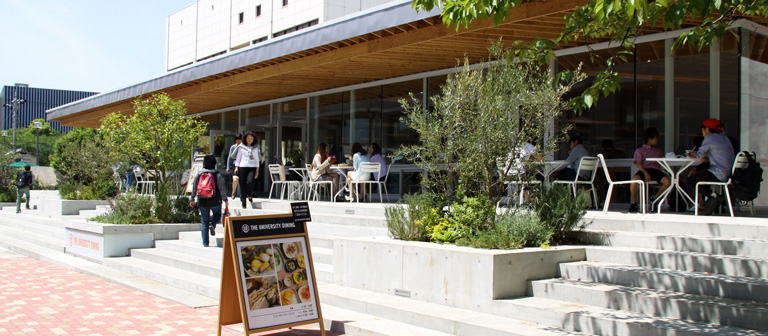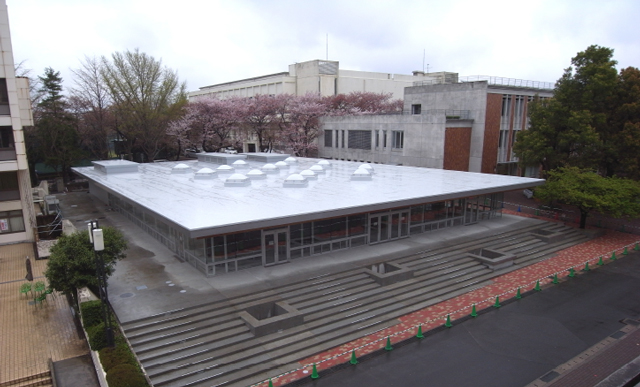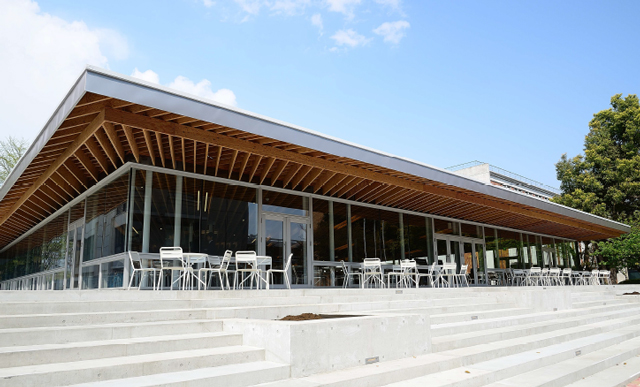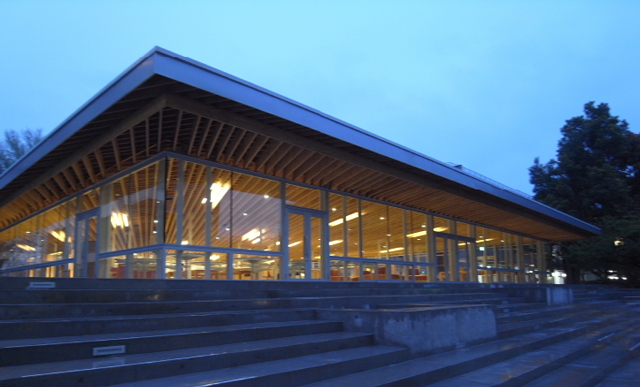The University DININGについて

学生食堂「The University DINING」は、日々の大半をキャンパス内で過ごす学生の生活空間をより一層充実したものとし、食事はもちろん授業の空き時間や放課後も、学生がほっとして居心地の良い空間で、仲間たちと一緒に次々と新しい発想ができるような環境を実現しています。
≫「The University DINING」デジタルパンフレット![]() (23,151KB)
(23,151KB)
学食企画・建築デザイン
建築コンセプト
木漏れ日の下で学生・教職員が集う
新しいダイニングは自然界のゆらぎのランダムなリズムを木の梁で再現した、木漏れ日のような優しい光に包まれた空間です。
外周は透明で、外と連続する居心地の良いインティメイト(親密な)空間になります。繊細な木の天井を介してトップライトの光が柔らかく拡散し、時間の移ろいや四季折々の天候の変化を感じられる場所となっています。
飲食はもちろん、授業の合間に語らい会ったり、少人数でのゼミなど学内のさまざまな活動の受け皿となる空間をめざしています。
約1,000パーツの木構造LVL材(単層板積層材)を上下2段に組み、細い鉄骨柱で支えており、見る方向・座る場所によって様々な表情をつくりだしている。太陽光が繊細な木梁天井を介し、木漏れ日のような室内空間となる自然界で人が心地よいと感じる1/fゆらぎのリズムをプログラム化し、構造解析と共に木梁の配列を決定した。木ピッチの幅を波のように振幅させることで柔らかな環境を作り出す。
建築概要
- 所在地 :市川市国府台
- 主用途 :大学(学食) 350席
- 構 造 :鉄骨造 一部 木造
- 基 礎 :直接基礎
- 階 数 :平屋
- 階 高 :4.86m
- 敷地面積:75,994.49㎡
- 建築面積:1,213.65㎡
- 延床面積:1,120.30㎡
- 学食企画・建築デザイン:シーラカンスK&H株式会社
- 設 計
- 建 築:シーラカンスK&H株式会社(工藤和美・堀場弘・吉村明)
- 構 造:佐藤淳構造設計事務所(佐藤淳・都筑碧)
- 設 備:環境エンジニアリング(和田隆文・松石道典・後藤美奈子)
- 照 明:ツキライティングオフィス(吉楽広敦)
- 協 力:千葉貴史(1/fゆらぎプログラム作成)
- 施 工:竹中工務店
学食プロデュース
株式会社トランジットホスピタリティマネジメント

「ファッション、建築、音楽、デザイン、アート、飲食をコンテンツに遊び場を創造する」をコンセプトに掲げ、世界一の朝食を提供するレストラン「bills」、NYで人気のチョコレートバー「MAX BRENNER」など、カフェやレストランの運営を手がけるほか、シェアオフィスや商業施設などの企画など数々の話題のスポットを生み出している。
クリエイティブ
- 内装デザイン:株式会社ライン 代表取締役 勝田 隆夫氏
- ベーカリーメニュー監修:株式会社ユニテ 代表 浅本 充氏
- グラフィックデザイン:株式会社ダイアグラム 代表取締役 鈴木 直之氏
- ユニフォームデザイン:有限会社フューチャーイン 代表取締役 小沢 宏氏
- 壁画デザイン:イラストレーター SHOGO SEKINE氏
- プロジェクトアドバイス:有限会社パラグラフ 長崎 義紹氏
DINING SERVICE DESIGN LAB
「The University DINING」を舞台に、学生の感性や行動力、発想力などを育むワークショップや地域に開かれた学食をめざしたイベントなどを企画・実施しています。



